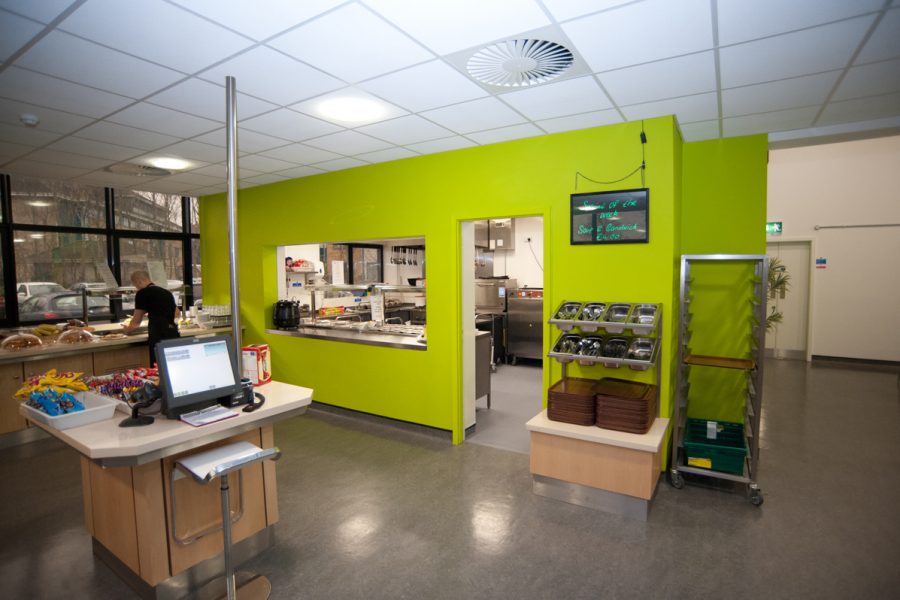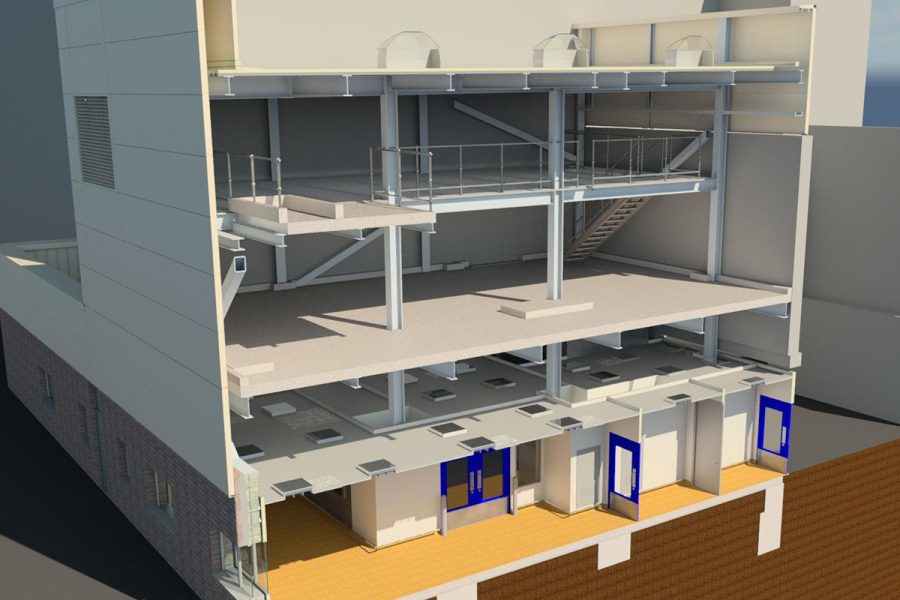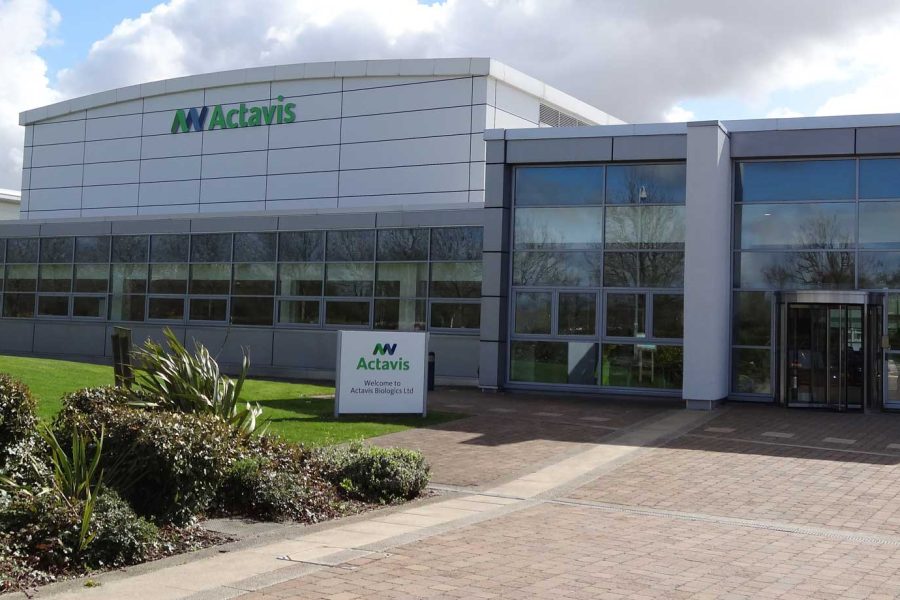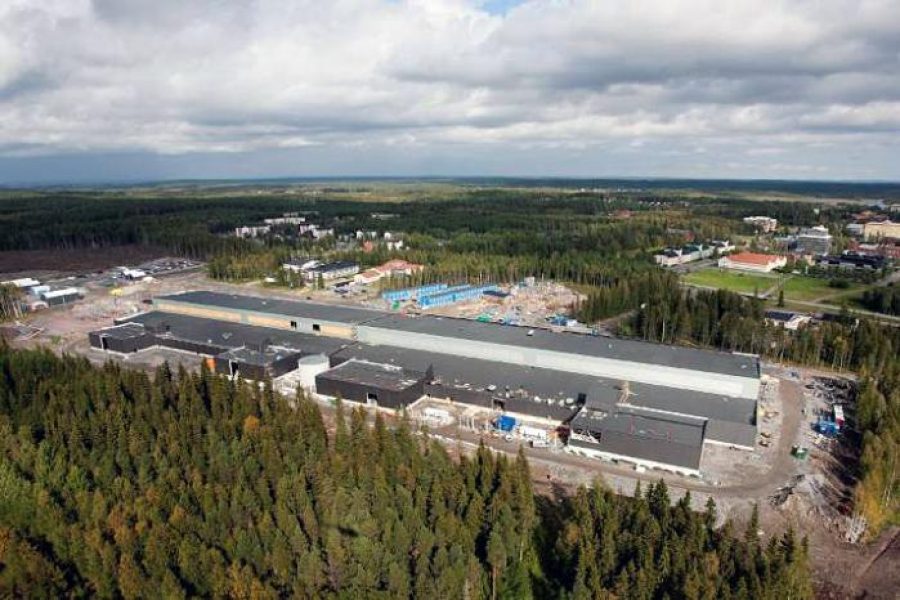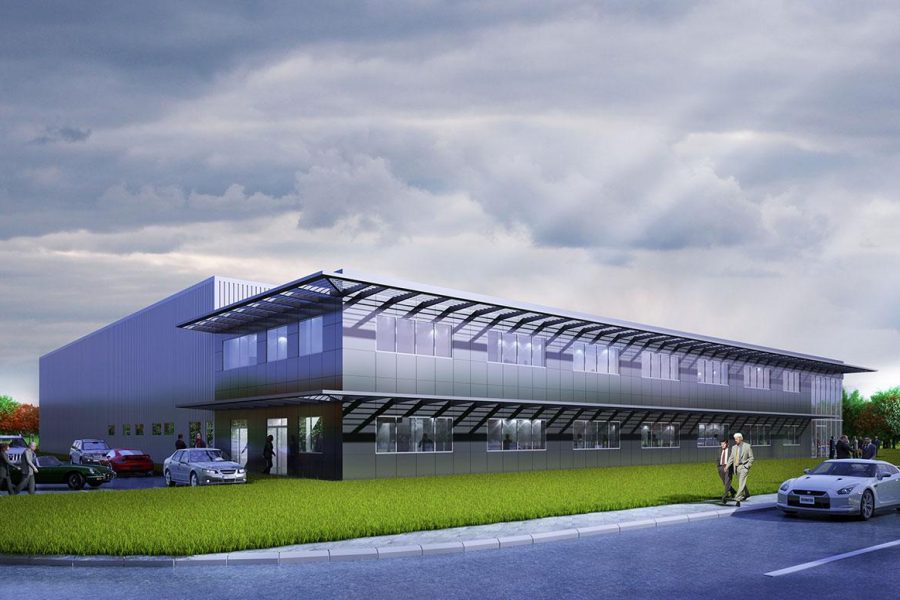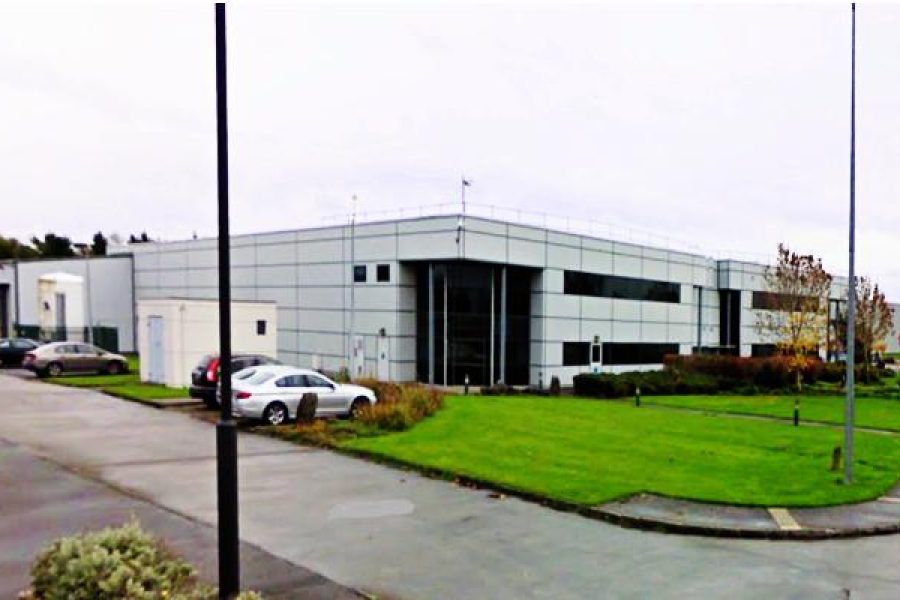Malahide Rugby Club
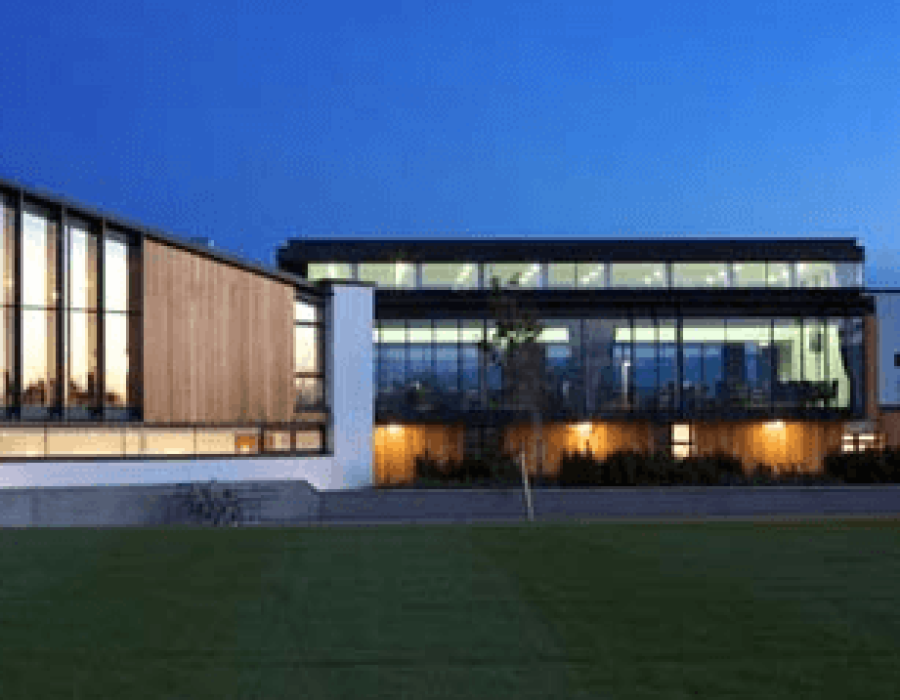
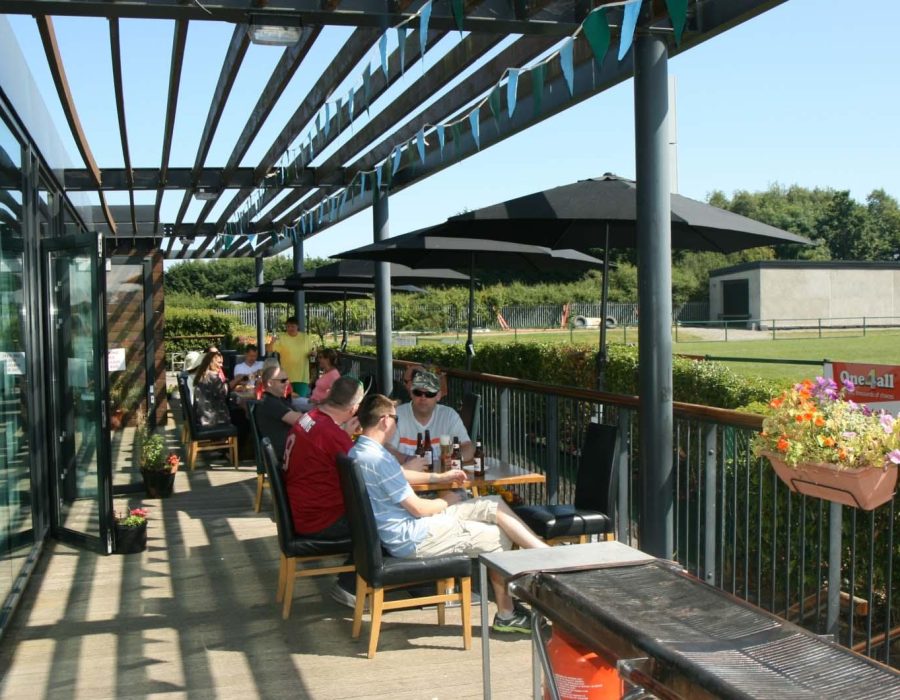
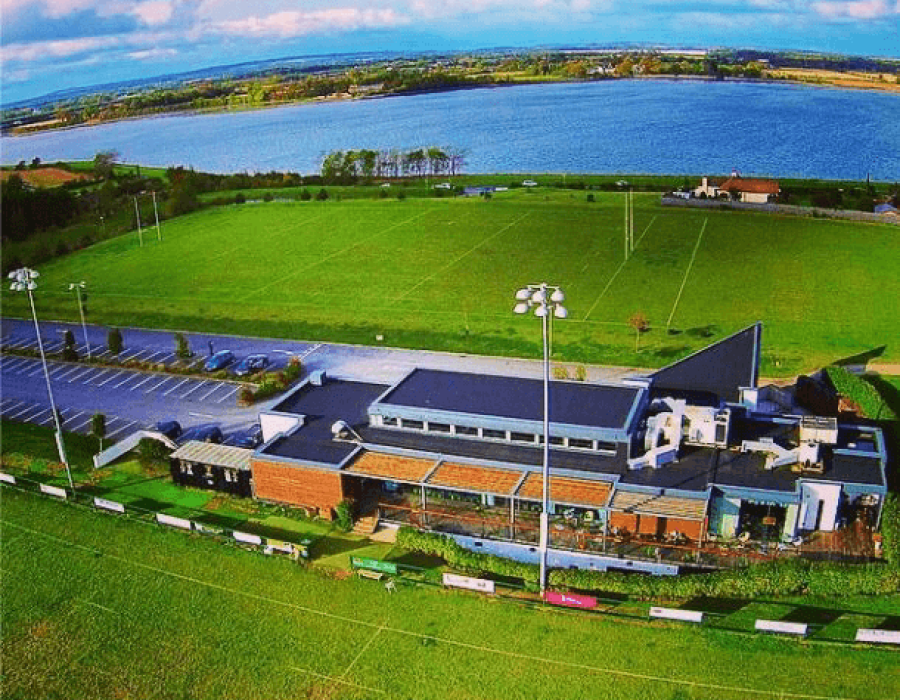
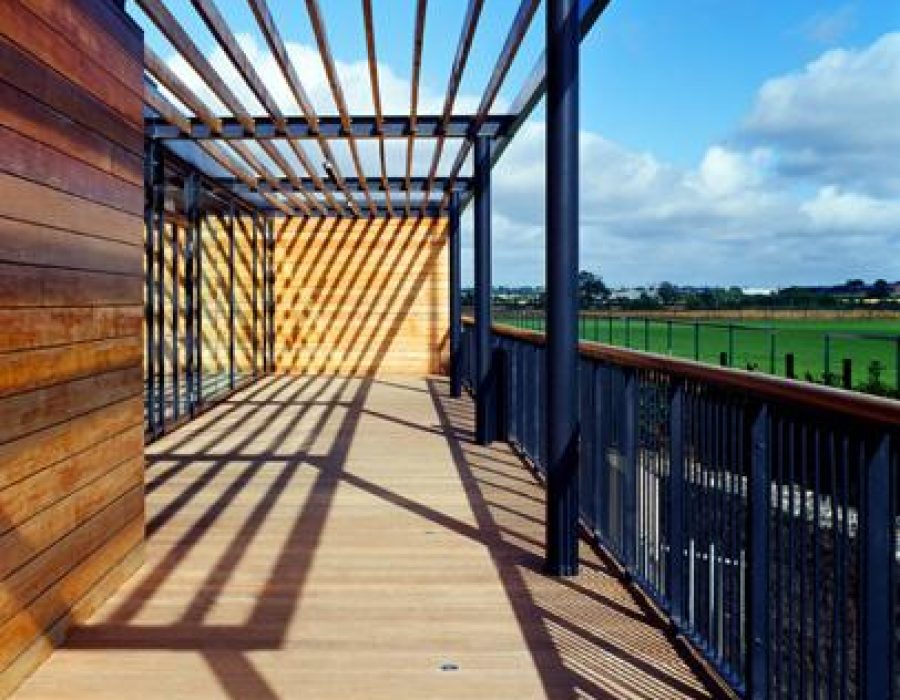
Malahide Rugby Club
Dublin, Ireland
02/01/2024
The new Malahide Rugby Football Clubhouse and playing pitches were completed in June 2006. The twelve acre site overlooks Malahide Estuary to the west of the Village. The client required a ‘state of the art’ clubhouse which would maximise the potential of the sloping site and views. The two storey pavilion has a floor area of 1200 sq. m. Changing rooms are located on the ground floor with the public areas, viewing decks and members areas on the first floor overlooking the pitches and the estuary. A dynamic arc cuts into the site forming a retaining wall in stone gabions. The clubhouse sits neatly interlocking with the arc presenting a two storey elevation to the Estuary and a single storey to the new rugby pitches to the rear. AFEC Provided Engineering and project supervision gained local authority approvals and provided project sign off on completion,

